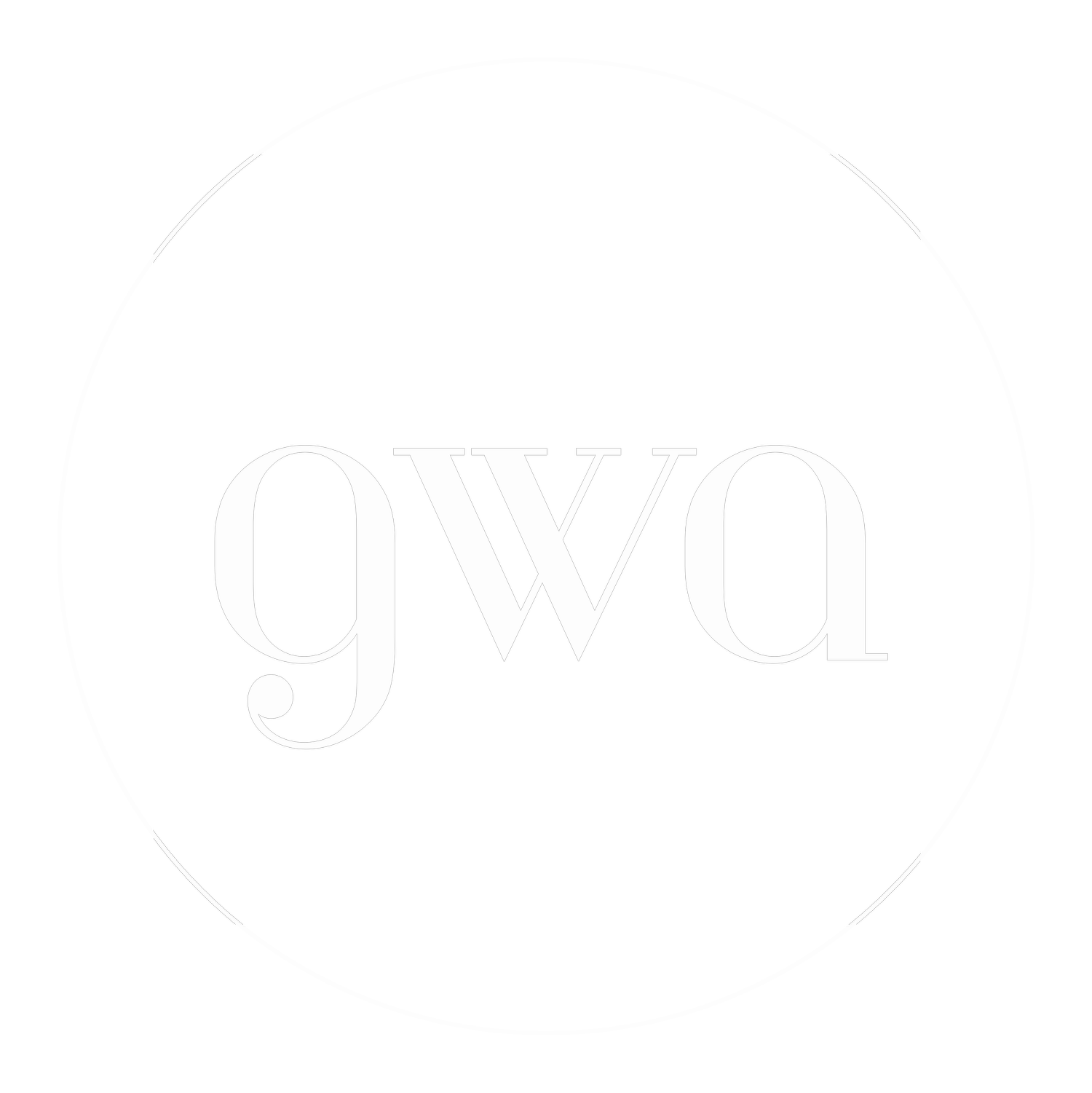Mr G House, Umasari-Kerobokan
Type Facade & Interior
Principal Designer Gussde Wastubali
Interior Designer GUSSDE & Associates
Location Umasari Kerobokan Kuta Badung
Floor area 3000 sqm
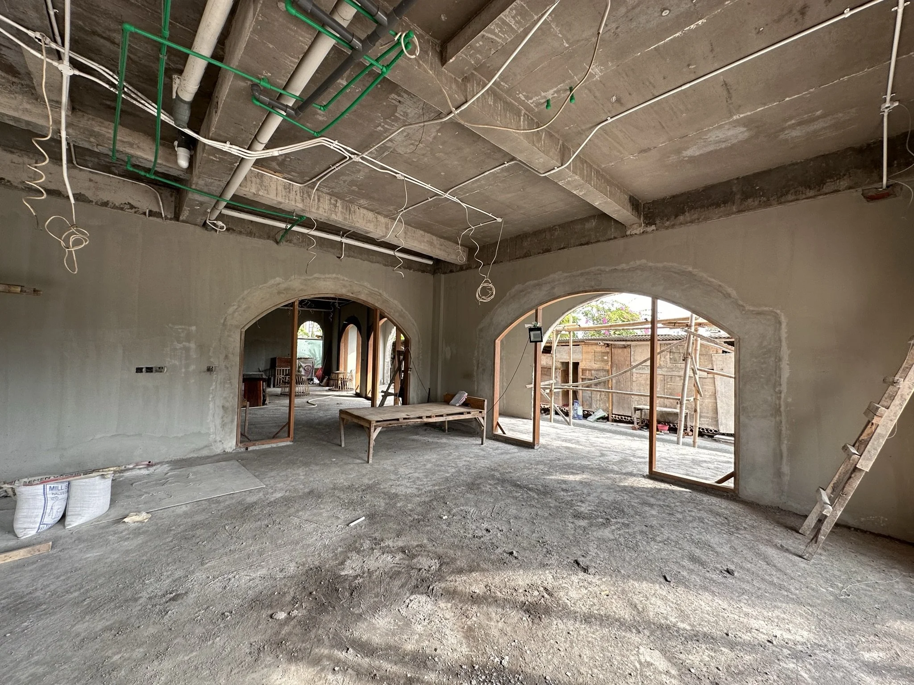
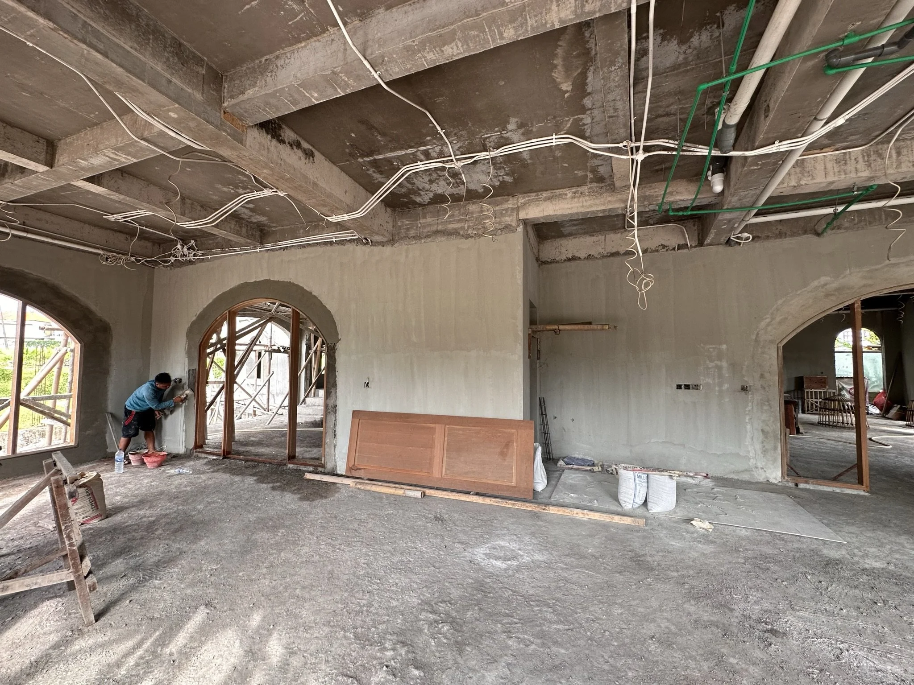
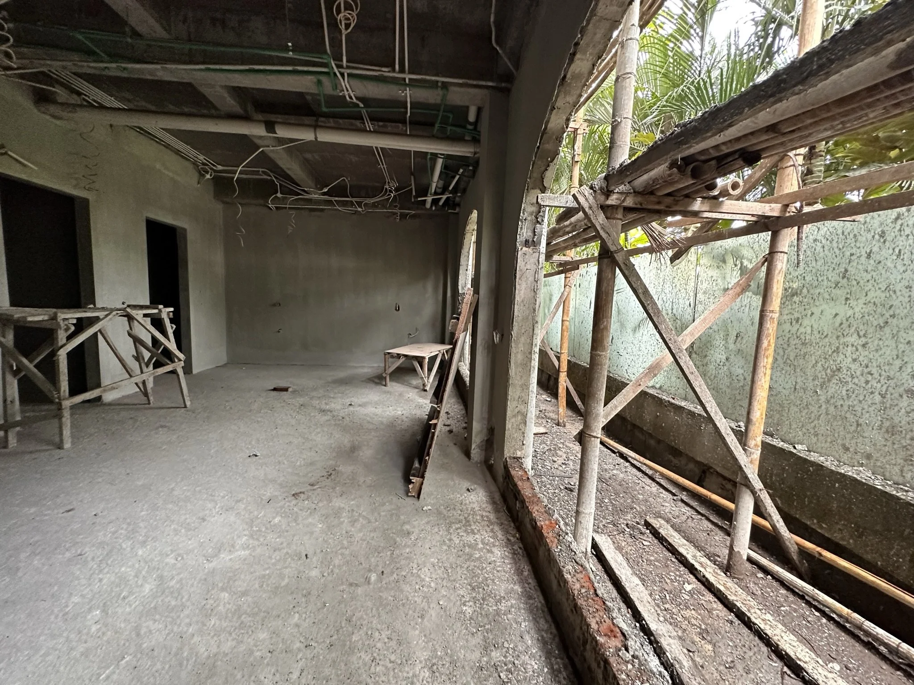
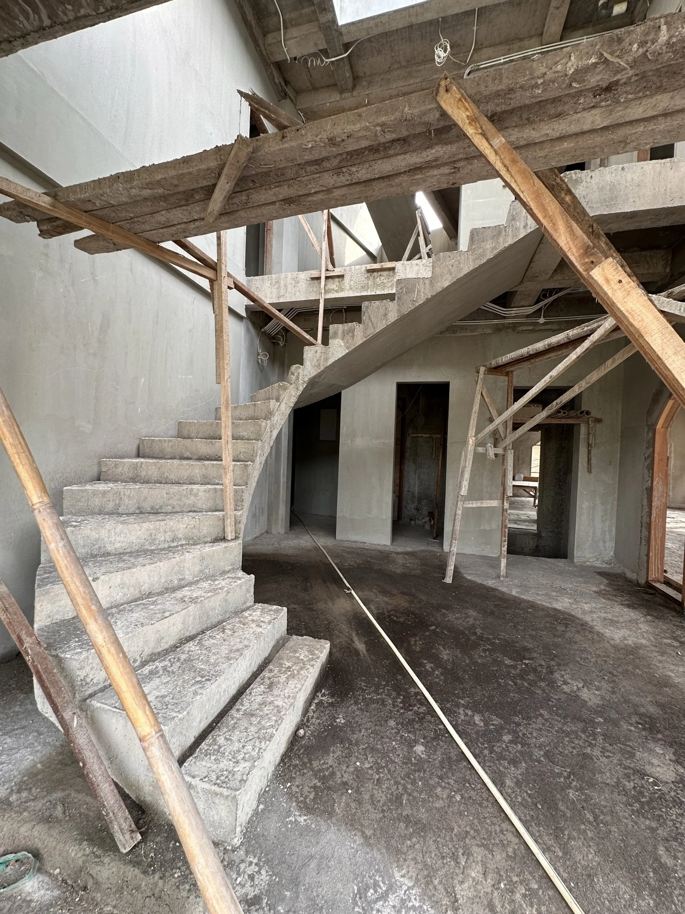
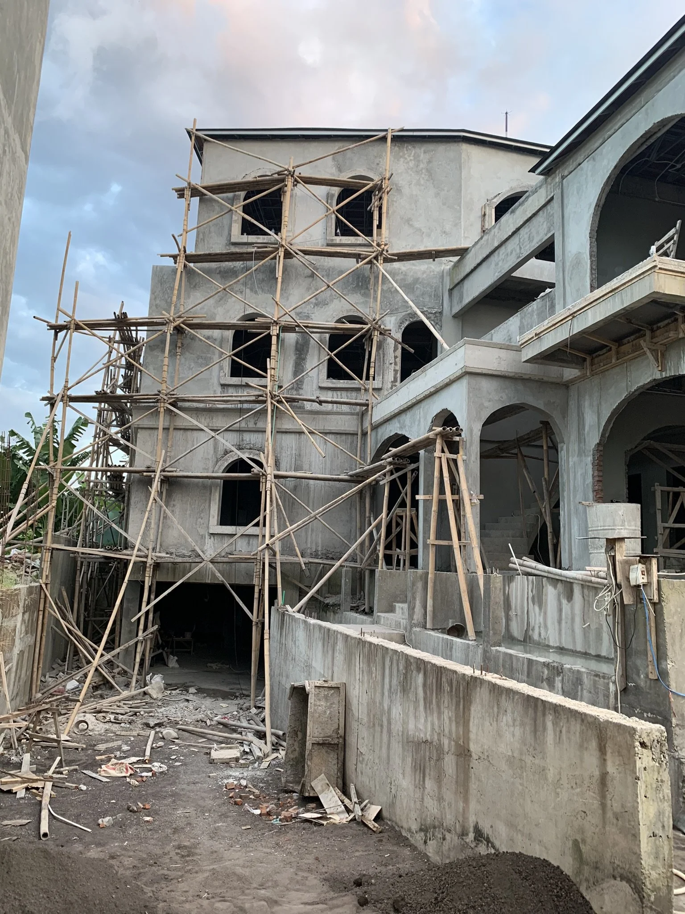
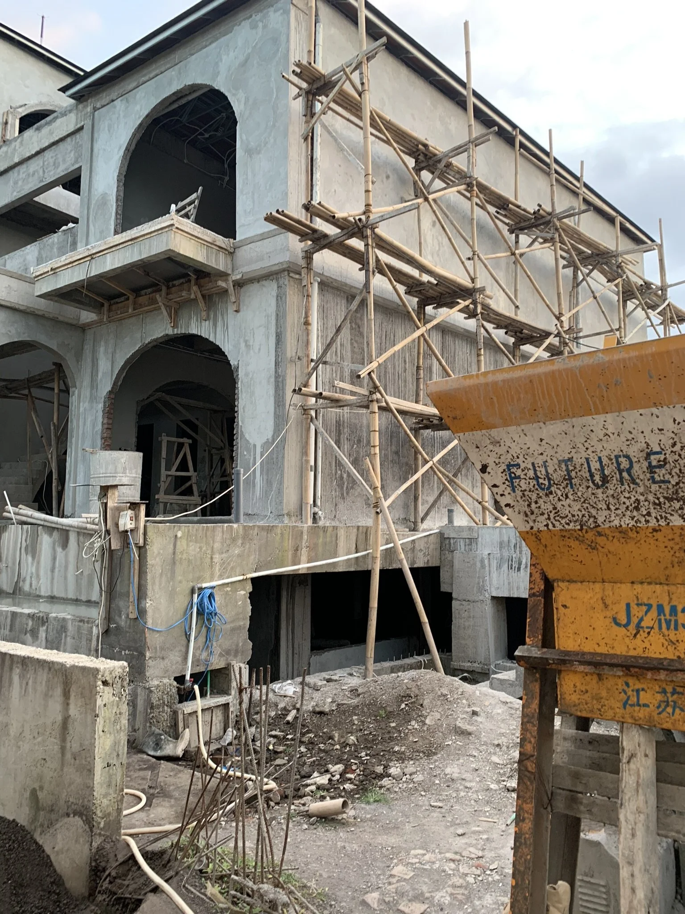
This building architecture were already under construction and been design by previous architect, as the Client have another idea for the facade and interior, and he asking us to do some concept and idea for it.
The project a bit tricky as the blue print from previous drawing and the site construction are not matched.
Thankfully the new contractor able to manage our idea into construction with some minor error.
